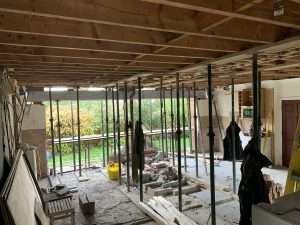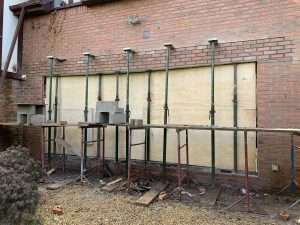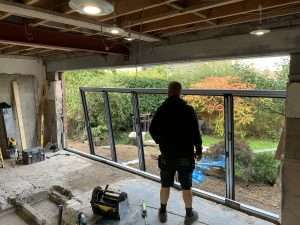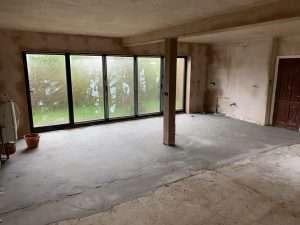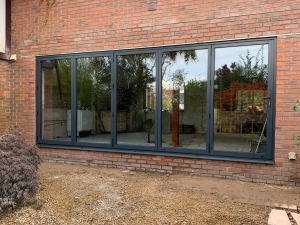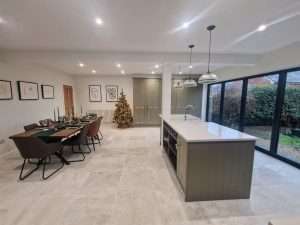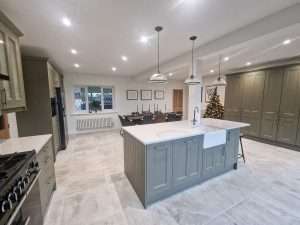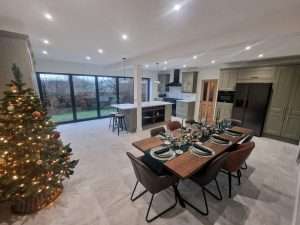House Refurbishment & Kitchen Project
Job Description
This open-plan kitchen project aimed to completely revamp a dated and cramped kitchen space into a modern and sophisticated culinary haven. The project involved significant structural changes, including removing walls and creating a more spacious layout, as well as introducing luxurious features such as new flooring, a stunning marble island, expansive windows, and spot lighting.
By carefully designing and executing the project, the team successfully transformed the kitchen into a visually stunning and highly functional space. The removal of walls allowed for a seamless integration between the kitchen and adjacent areas, creating an open and inviting atmosphere. The introduction of a beautiful marble island became the centrepiece of the room, providing a stylish and practical space for food preparation and dining. Expansive windows were strategically placed, bathing the room in natural light and providing breath-taking views of the surrounding landscape. Spot lighting fixtures were installed to highlight key areas and add a touch of elegance to the overall design. The combination of these elements resulted in a contemporary and elegant open-plan kitchen that exceeded the homeowner’s expectations, providing a warm and welcoming space for culinary creativity and social gatherings.


