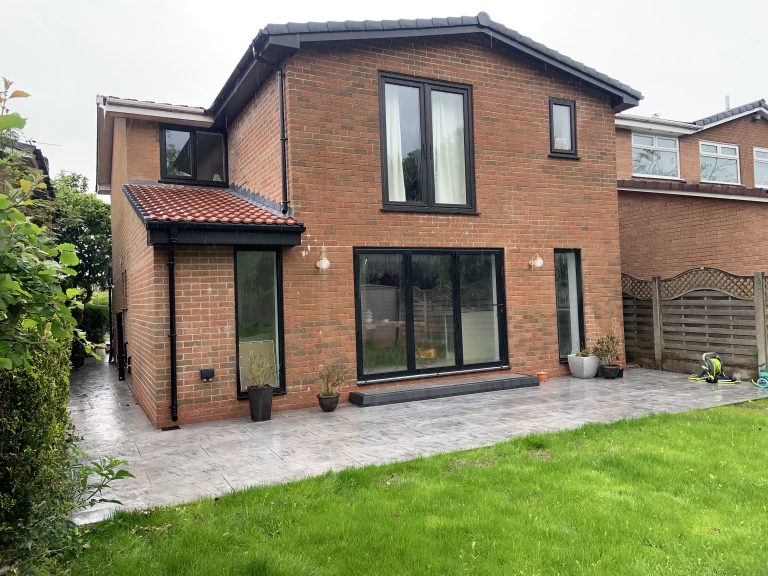
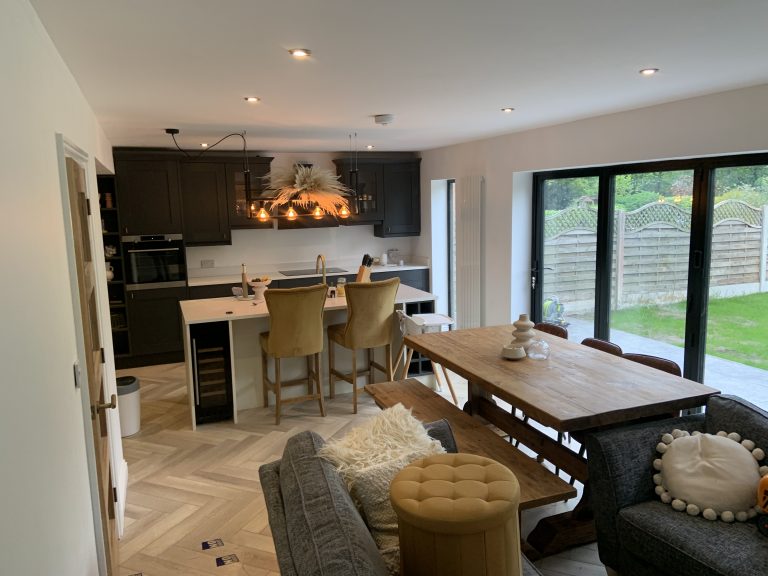
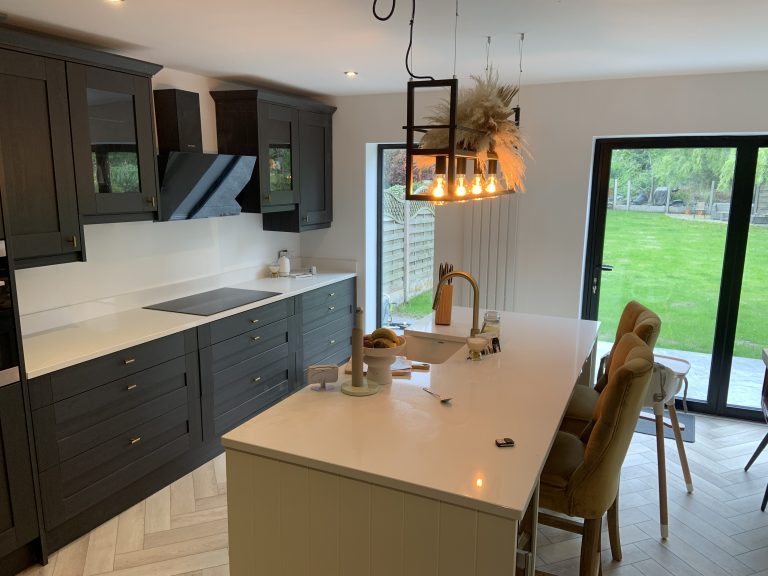
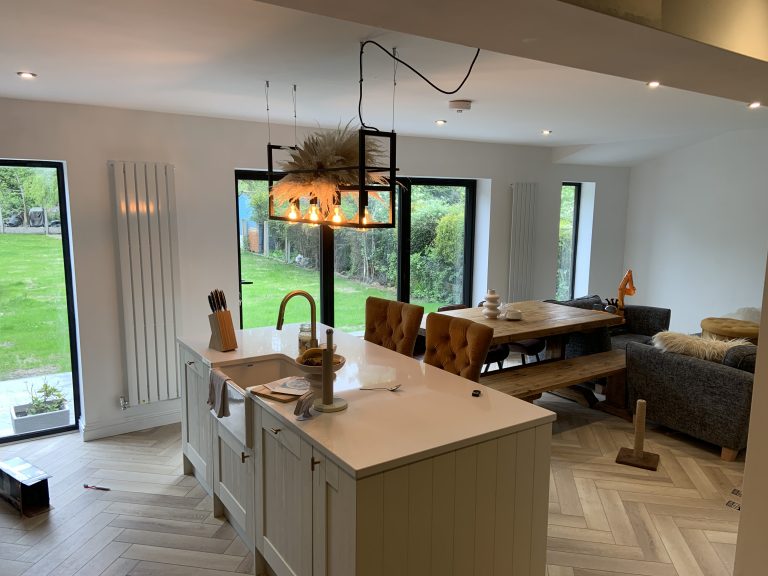
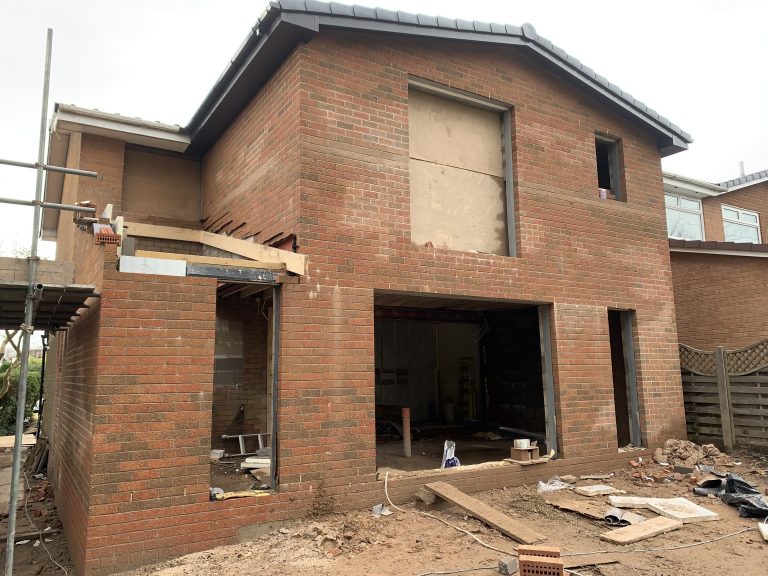
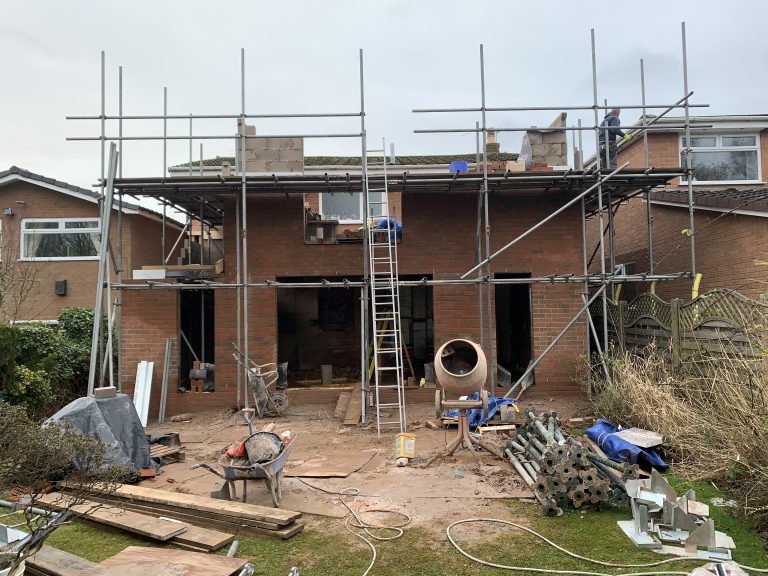
Job Description
This double-storey extension project aimed to elevate a traditional house into a modern and expansive living space. The project involved the construction of a double-storey extension to the back of the house, encompassing a brand-new kitchen with luxurious features such as expansive windows, light wooden flooring, spotlighting, and a stylish island.
In addition, the outdoor landscaping included stone tiling or decking adjacent to the house, creating a seamless transition between the indoor and outdoor spaces, and a large garden area.
By meticulously planning and executing the project, the design team successfully transformed the house into a truly remarkable living environment. The double-storey extension not only provided additional living space but also enhanced the overall aesthetic and functionality of the home. Expansive windows were strategically placed to maximize natural light, bringing the beauty of the outdoors inside and creating a bright and airy atmosphere.
The light wooden flooring added warmth and elegance to the kitchen, while spot lighting fixtures illuminated key areas, highlighting the stunning design elements. The stylish island became the centerpiece of the kitchen, offering a practical workspace and a social hub for gatherings. The outdoor landscaping, featuring stone tiling, seamlessly connected the house with the surrounding nature, providing a serene and inviting space for relaxation and entertainment.
With its thoughtful design, luxurious features, and a seamless blend of indoor and outdoor spaces, the double-storey extension project has truly elevated the living experience for the homeowners, creating a modern and stylish haven that perfectly suits their lifestyle.

