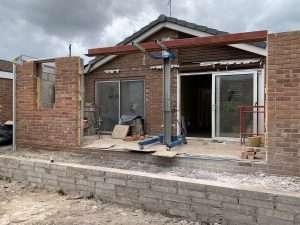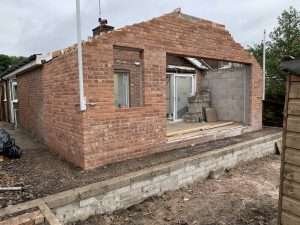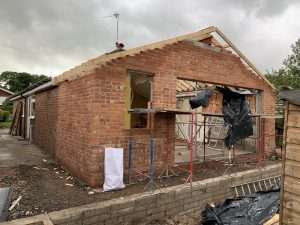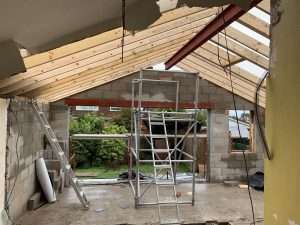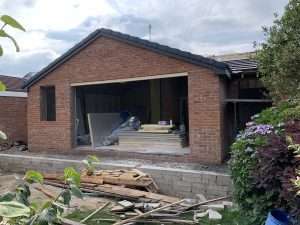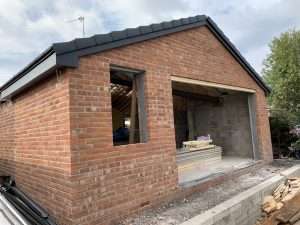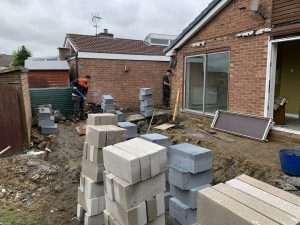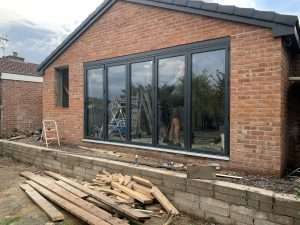Extension Project
Job Description
This single-storey extension project aimed to breathe new life into a bungalow by undertaking a comprehensive refurbishment and incorporating structural alterations. The project involved constructing a single-storey extension to the back of the bungalow, featuring expansive door and window areas that flooded the interior with natural light and provided stunning views of the surrounding landscape.
The exterior was revitalized with fresh brickwork and roofing, creating a modern and attractive façade. The garden was also transformed through meticulous landscaping, turning it into a tranquil and inviting space.
Our design team carefully planned and executed the refurbishment and structural alterations, seamlessly integrating the extension with the existing bungalow. The expansive door and window areas not only brought the beauty of the outdoors inside but also created a seamless connection between the interior and the exterior, enhancing the overall sense of space and openness.
The fresh brickwork and roofing improved the aesthetics and durability of the bungalow, giving it a modern and appealing appearance. The landscaped garden, meticulously designed to complement the bungalow’s new look, became a serene retreat for the homeowners to relax and enjoy. This single-storey extension project, coupled with the full refurbishment and structural alterations, successfully revitalized the bungalow, transforming it into a modern and inviting space that exceeded the homeowner’s expectations.


