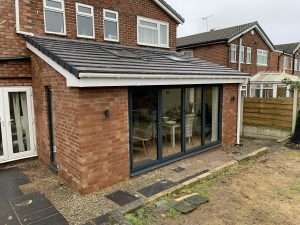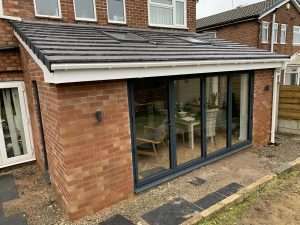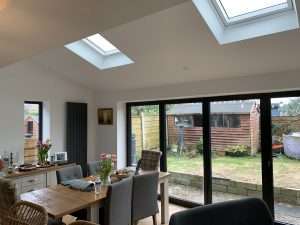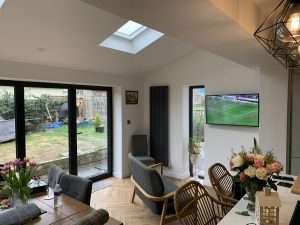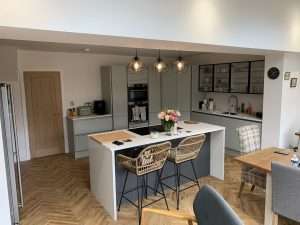Extension Project
Job Description
This single-storey extension project aimed to create a serene and inviting living space by extending the back area of a house. The project involved constructing a single-storey extension with expansive windows and doors, allowing abundant natural light to flow in while seamlessly connecting the interior with the outdoor surroundings.
Inside, a new corner-styled kitchen with white elements, skylights, and light wooden flooring took centre stage. The central floating island area, accompanied by breakfast stool chairs, provided a versatile space for casual dining, while additional dining and seated areas completed the open-plan layout.
With careful consideration, our design team successfully integrated the single-storey extension into the existing structure, ensuring a harmonious transition between the old and new spaces.
The expansive windows and doors not only brought the beauty of the outdoors inside but also provided breathtaking views of the surrounding landscape, creating a sense of serenity and connection to nature. Inside, the corner-styled kitchen, with its white elements, skylights, and light wooden flooring, exuded a modern and fresh ambiance.
The central floating island area, accompanied by breakfast stool chairs, offered a welcoming space for relaxed meals and gatherings. The additional dining and seated areas added versatility and functionality to the layout, accommodating different activities and providing ample space for socializing.
This single-storey extension project successfully created a peaceful retreat, seamlessly blending indoor and outdoor living and providing the homeowners with a tranquil haven to relax and enjoy their surroundings.


