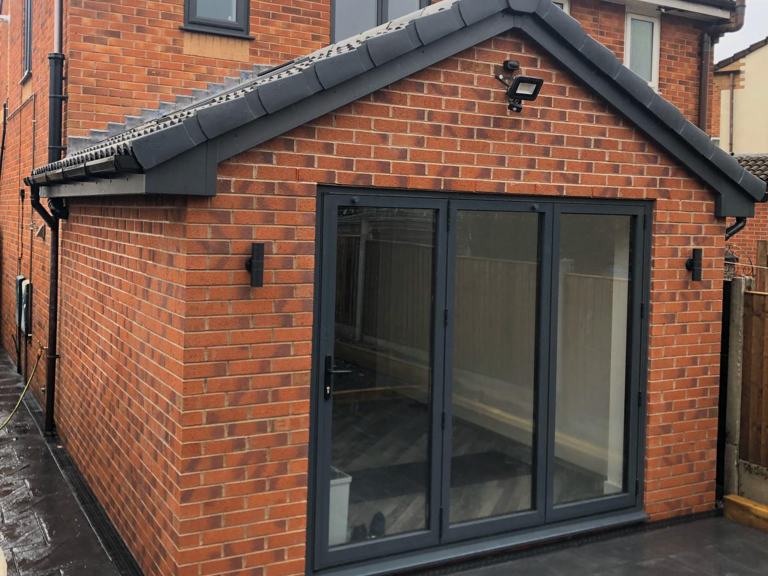
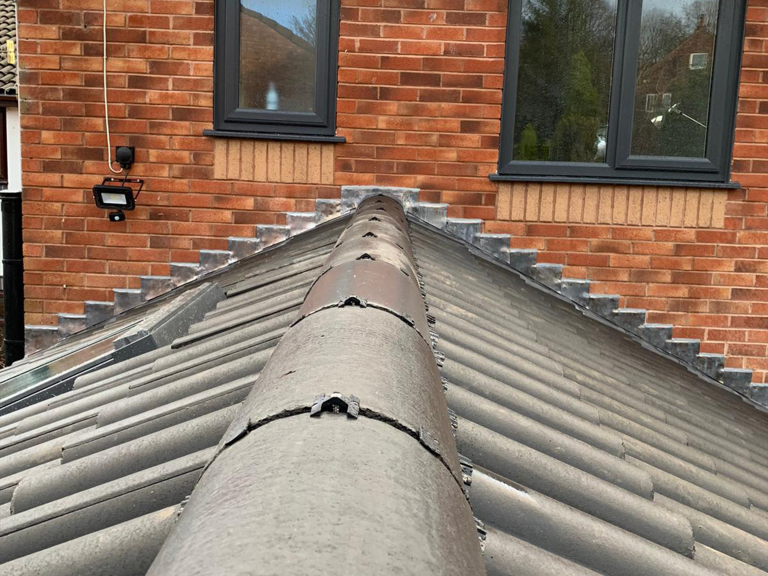
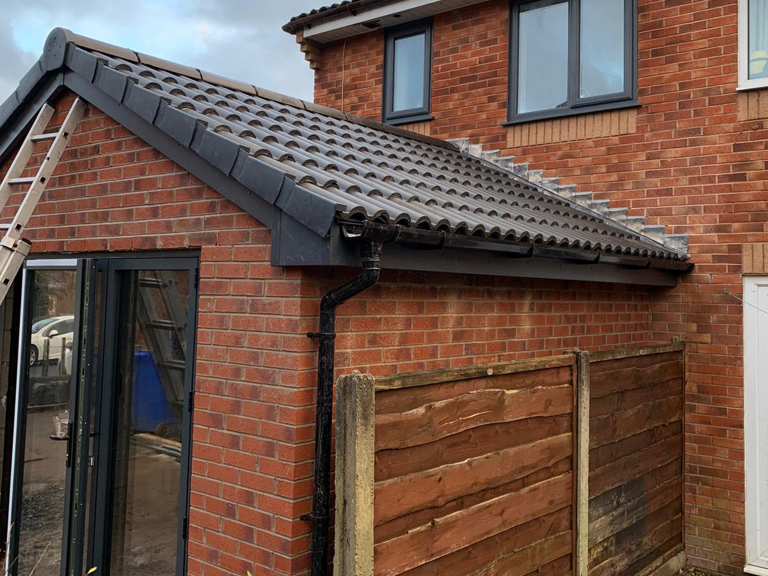
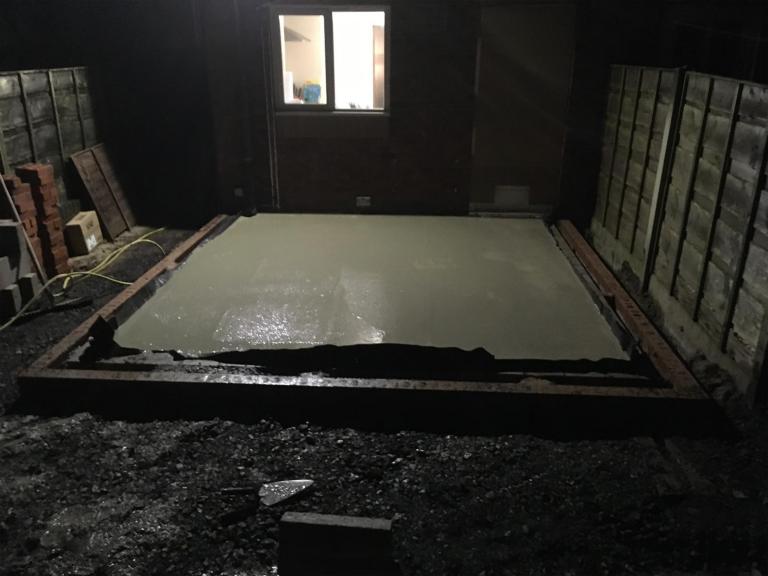
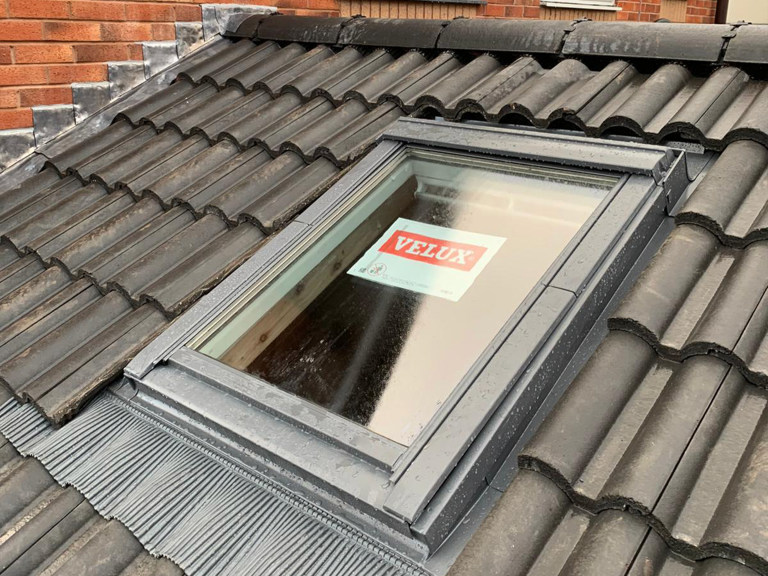
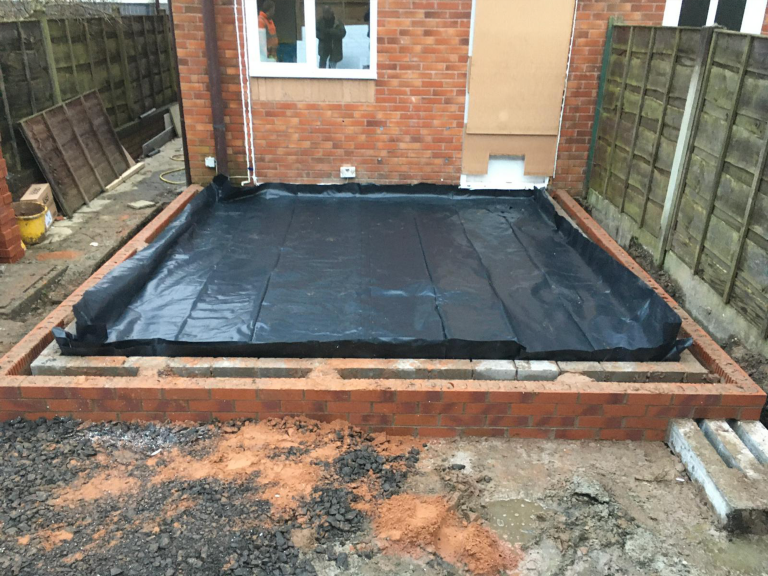
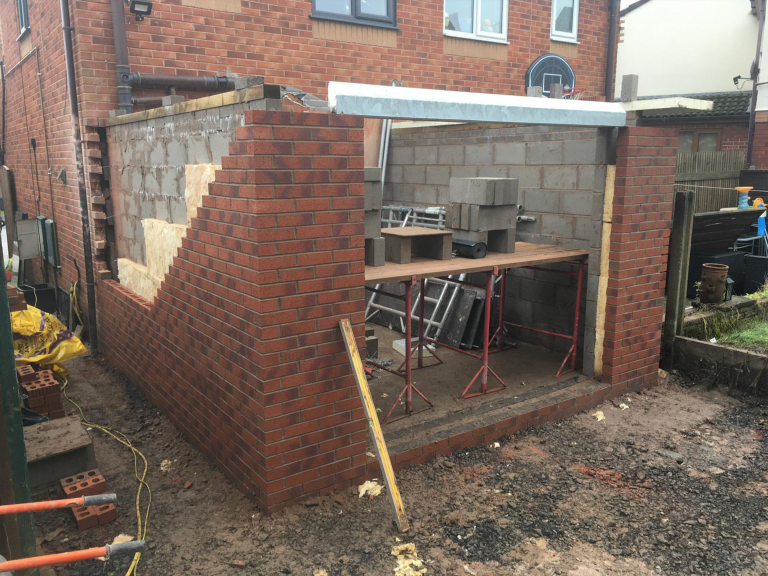
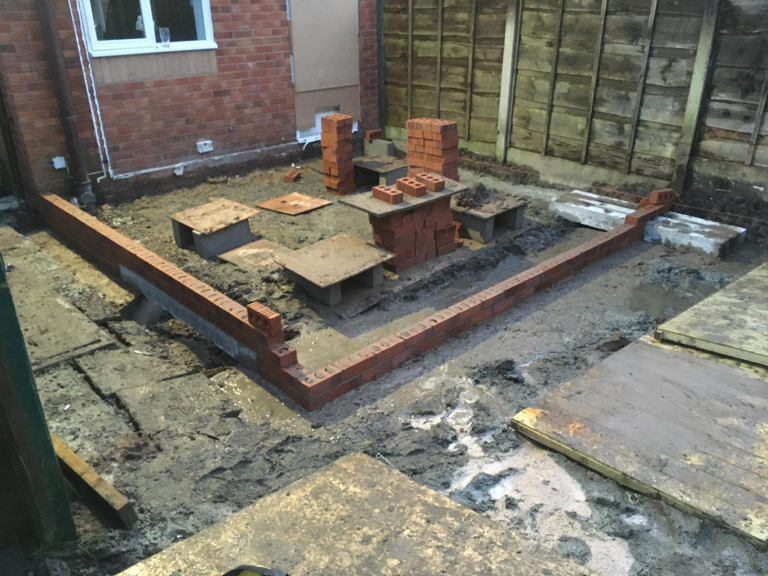
Job Description
This single-storey rear extension project aimed to transform a modest house into a spacious and contemporary dwelling, providing additional living space while enhancing the connection to the outdoor environment. The homeowners desired a seamless integration between their indoor and outdoor areas, and the project sought to fulfill this vision.
By carefully planning and executing the extension, the design team successfully created a harmonious expansion that seamlessly blended with the existing structure. Expansive windows and glass doors were strategically incorporated, flooding the interior with natural light and offering panoramic views of the backyard. The open-plan design concept facilitated a smooth transition from the original living space to the extension, creating a seamless flow that enhanced functionality and usability. The rear extension now serves as a versatile area, accommodating a spacious living room or dining area, perfect for entertaining and enjoying the surrounding environment.
With its modern finishes, an abundance of natural light, and seamless integration of indoor and outdoor spaces, this single-storey rear extension project has truly transformed the house into a stylish and welcoming home that perfectly meets the homeowners’ needs.

