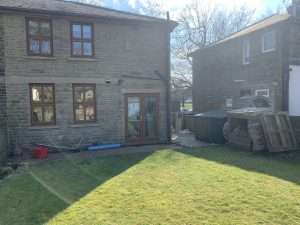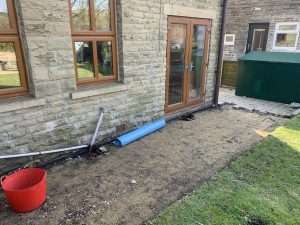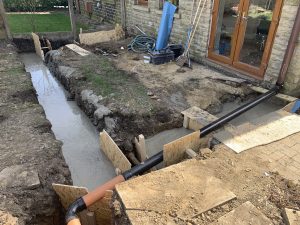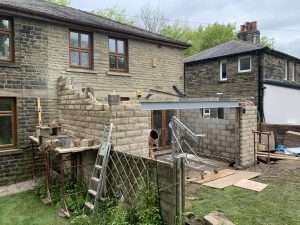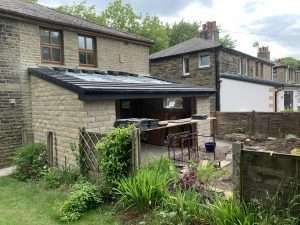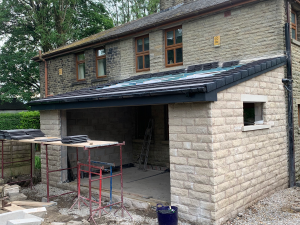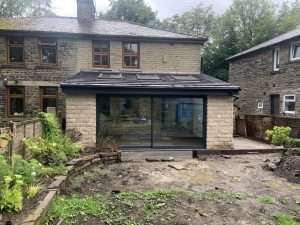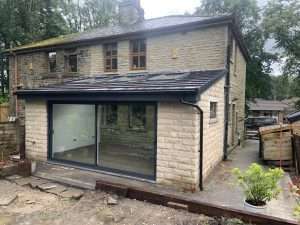Extensions Project
Job Description
The project involved constructing a single-storey extension to the back of a house, featuring stunning stone brickwork, structural alterations, skylights, and expansive windows with a sliding door, allowing for a seamless transition between the interior and the exterior.
The design team meticulously planned the project to ensure a harmonious integration of the extension with the existing structure. The use of exquisite stone brickwork not only added visual appeal but also provided a timeless and durable exterior finish. Structural alterations were implemented to maximize space and flow, resulting in a well-designed layout that met the homeowner’s needs.
Skylights were strategically positioned to flood the interior with natural light, creating a bright and airy atmosphere. Expansive windows, complemented by a sliding door, not only enhanced the aesthetics but also allowed for unobstructed views of the surrounding landscape, seamlessly connecting the interior and exterior spaces. This single-storey extension project successfully created a harmonious expansion, blending architectural beauty with functionality, and offering the homeowners a truly enhanced living experience.


