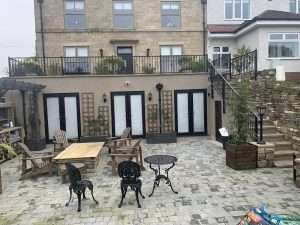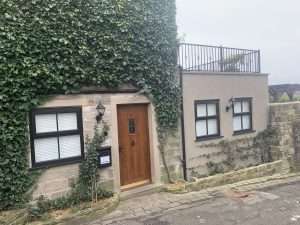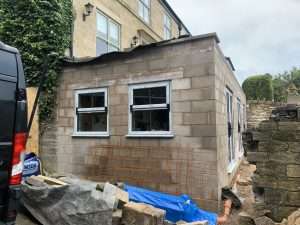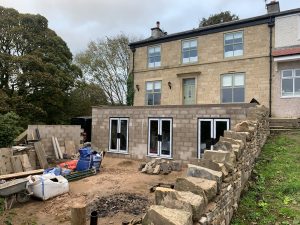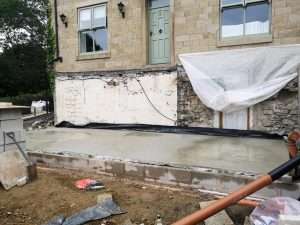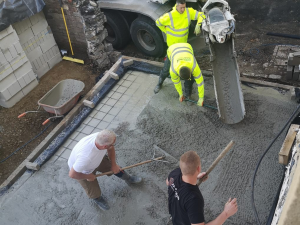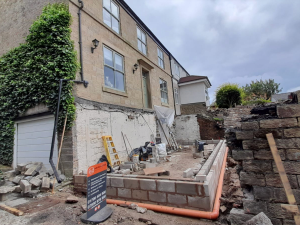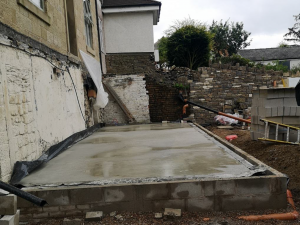Single-Storey Extension
Job Description
This single-storey extension project aimed to create a serene and inviting space by extending the back of the house.
With meticulous planning and execution, the design team successfully integrated the single-storey extension with the existing structure, seamlessly blending indoor and outdoor living spaces. The inclusion of three double doors allowed ample natural light to flood the interior while providing easy access to the tranquil garden area.
The garden, adorned with elegant tiles and seated areas, created an inviting space for relaxation and outdoor gatherings. The stairs leading up above the extension offered a seamless transition to an elevated balcony, providing a private retreat with picturesque views. The project not only expanded the living space but also created a serene and versatile environment, allowing the homeowners to fully embrace and enjoy their outdoor surroundings in a tranquil and stylish manner.


