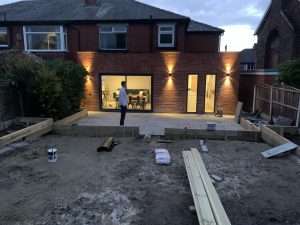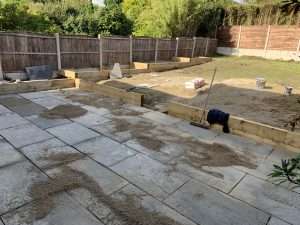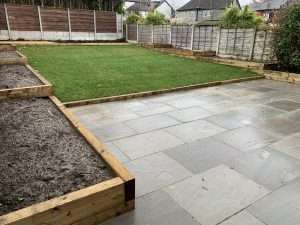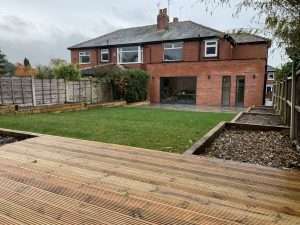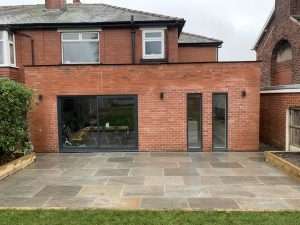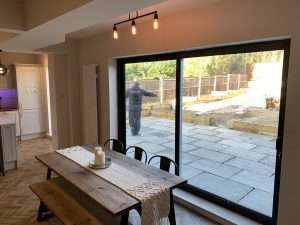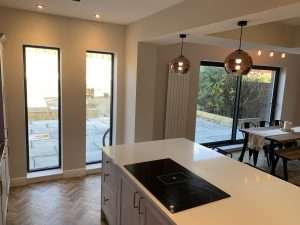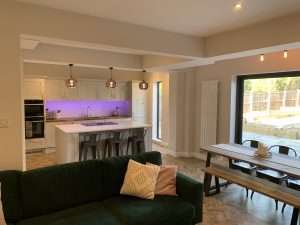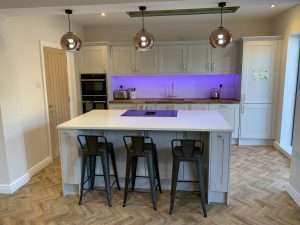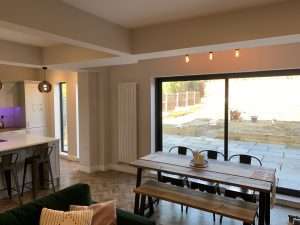Kendel Road
Job Description
This single-storey extension project aimed to transform a house into a contemporary haven by extending the back area. The project involved constructing a single-storey extension with expansive windows and a sliding door, seamlessly connecting the interior with the outside. The tiled area outside led to a newly landscaped garden adorned with decorations, creating a visually appealing and inviting outdoor space.
Inside, a new kitchen with white elements and light wooden flooring became the centerpiece, featuring a central floating island area with dining chairs and additional dining and seated areas.
With careful planning and execution, the design team successfully achieved a harmonious integration between the extension and the existing structure. The expansive windows and sliding door brought in an abundance of natural light, creating a bright and airy atmosphere while providing a seamless connection to the outdoor area.
The newly landscaped garden, with thoughtfully placed decorations and a patio area to the rear, offered a picturesque backdrop for outdoor activities and relaxation.
Inside, the new kitchen, characterized by white elements and light wooden flooring, exuded a modern and timeless charm. The central floating island area, surrounded by stylish dining chairs, provided a focal point for gathering and socializing. The additional dining and seated areas offered versatility and functionality, catering to the needs of the homeowners and their guests.
This single-storey extension project successfully created a modern oasis, seamlessly blending indoor and outdoor living, and offering a stylish and comfortable space for both everyday living and entertaining.




